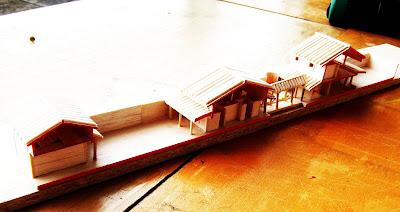
Tuesday, May 19, 2009
Tuesday, April 21, 2009
A Poem by Michael Harmon:
a sliver of itself with a green knoband a green lock plate the door is open only four short or two long steps to be taken blue waves of the sea can be seen but the sun merely implied by a polygonal shape of light on the white of the wall and the yellow carpet straight edges abound it appear seven in nature (its essence of curvature hidden by the brief span from wall to door and the force of perceptual imperative) the line of horizon splits the sky from the water straight as the edge of the wall ah, yes…earth fire air water is there, besides “ether” maybe, something more in the brief span of wall and edge a farther roomwhere things are(can a proximate absence notbe noticed now?) the side of a brown dresser a red sofa a green carpet below a part of a gray painting with a yellow frame on the wall above the same wall but distant now and will this be all of the earth we one day leave ourselves to stand on? or is this a dream of four short or two long steps never taken while awake?
Project 2
"Rooms by the Sea", 1951, Oil on Canvas, 29×40″ Yale University Art Gallery.

"Hopper first began painting the effects of sunlight as a young art student in Paris, and this interest continued throughout his career. As a mature artist, he lived and worked in New York City and spent most of his summers on Cape Cod, Massachusetts. He designed and built a sunny, secluded studio at Truro on the bluff overlooking the ocean. This painting is based on the view out the back door of the studio. Titled in his record book "Rooms by the Sea. Alias The Jumping Off Place," Hopper noted that the second title was perceived by some to have "malign overtones" and he thus deleted it. While the view from the studio suggested the composition of Rooms by the Sea, the image is more an evocative metaphor of silence and solitude than the transcription of an actual scene."
Wednesday, April 1, 2009
Poche Drawings



The Bawa house, being an open living house with courtyards and vast vegetation as a main feature, evokes a sense of tranquillity and peace. It provides the inhabitants with a space to escape the industrial and commercial world. The trees act as naturalistic enclosure to the houses. The shading effect on the trees shows how they diffuse the sunlight into the interior rooms. The overall theme of this drawing is to show the soft lighting, blending walls with floors and so on. Nothing is harsh in this space, it is natural and tranquil.
Sunday, March 29, 2009
Parti Diagrams


The circulation is one of the key design features of the villa. There are two paths of circulation. One is straight through the horizontal centre of the villa’s and courtyards. This made practical through the use of the repetitive, rectangular geometry. The other circulation path is the corridor, shown in the lower south side of the parti diagram. It enables the owner to access all the villas and courtyards separately via one path, rather than moving through all parts of the villas and courtyards. The corridor provides a more efficient path to enter or leave each part of the villa.
















